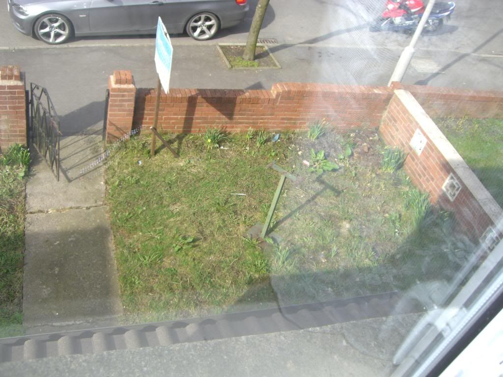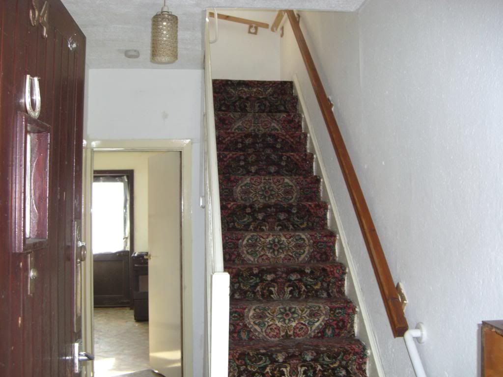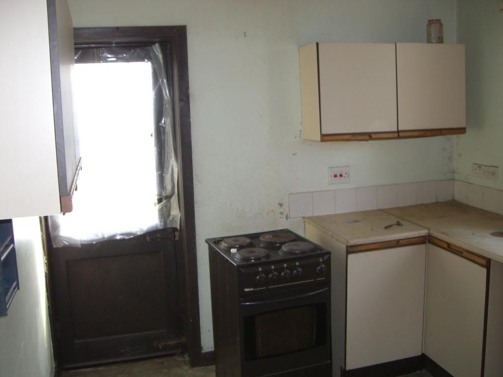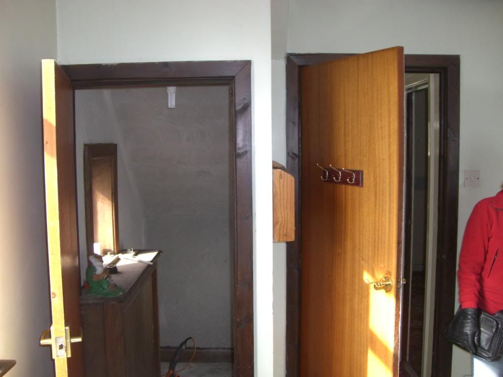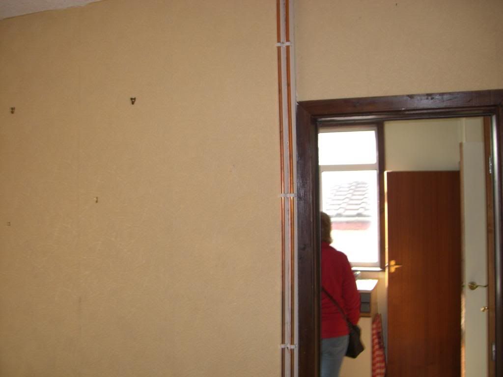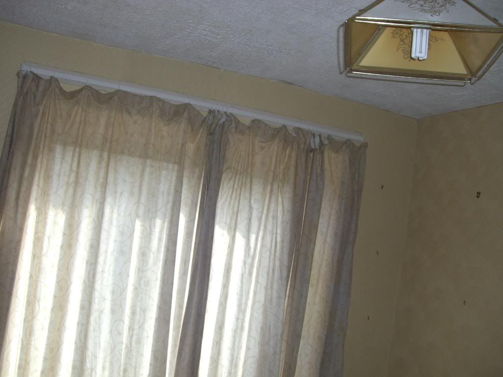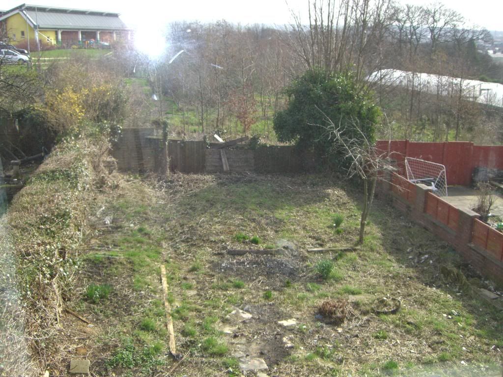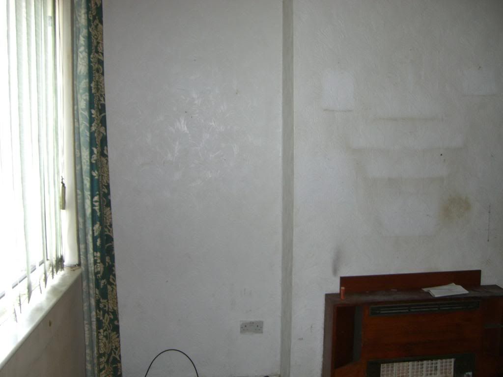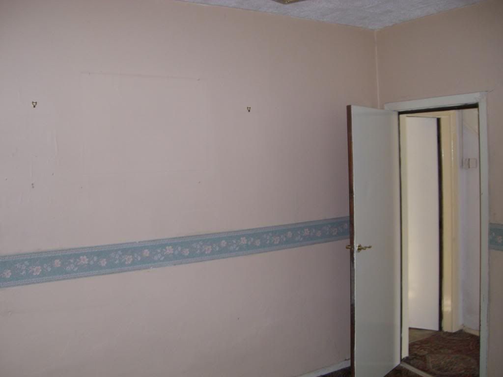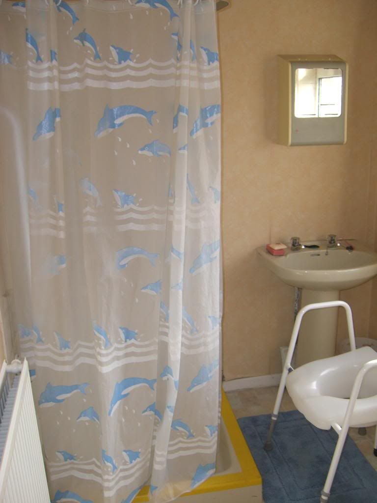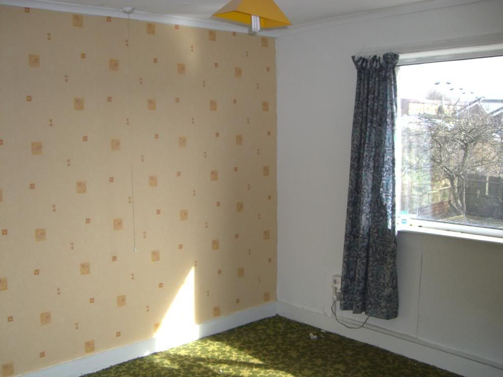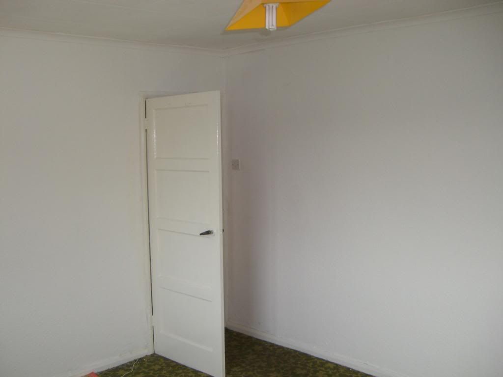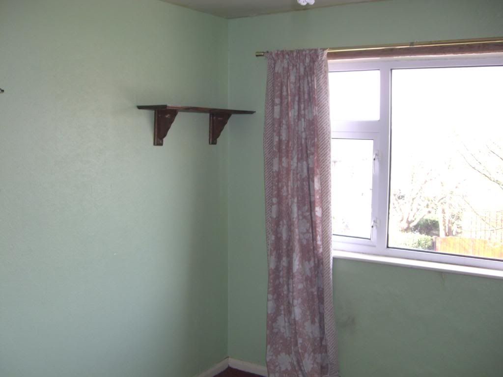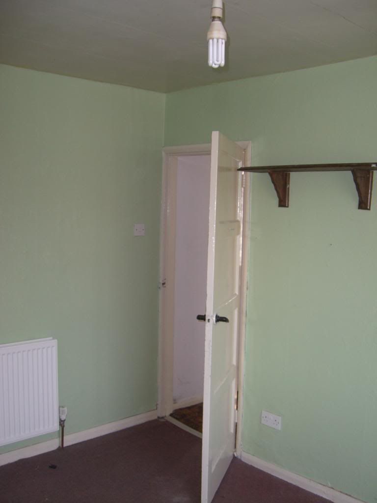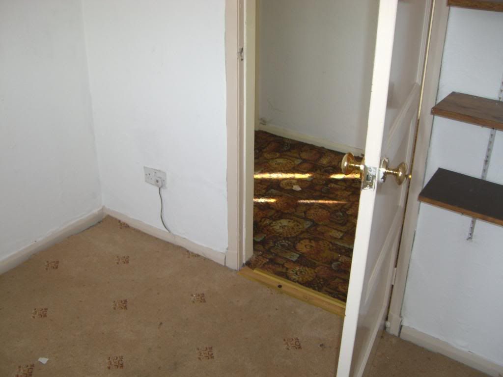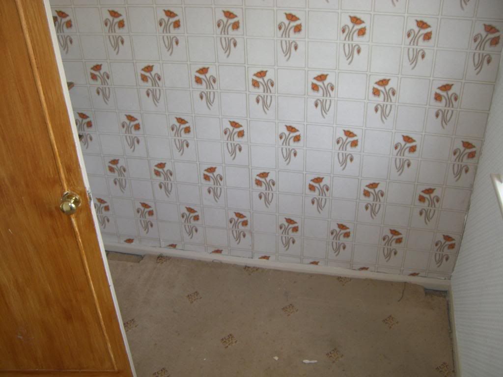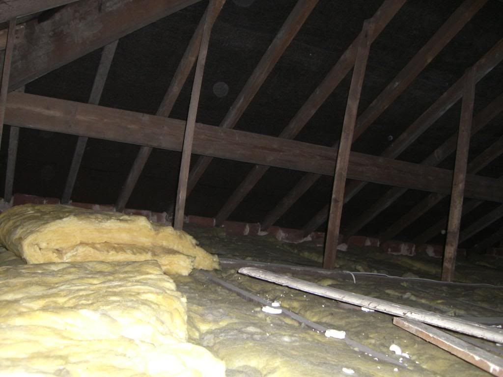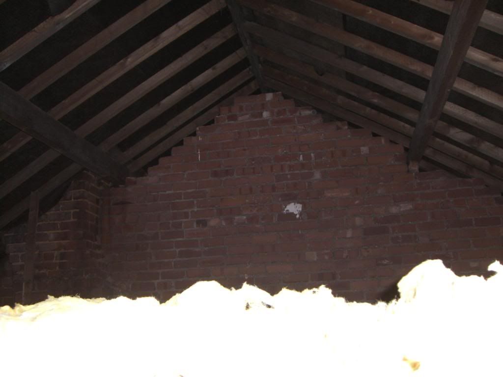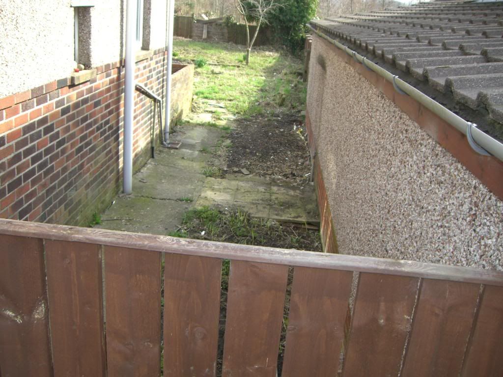ok so here is the progress so far, last pictures taken yesterday 18th dec.
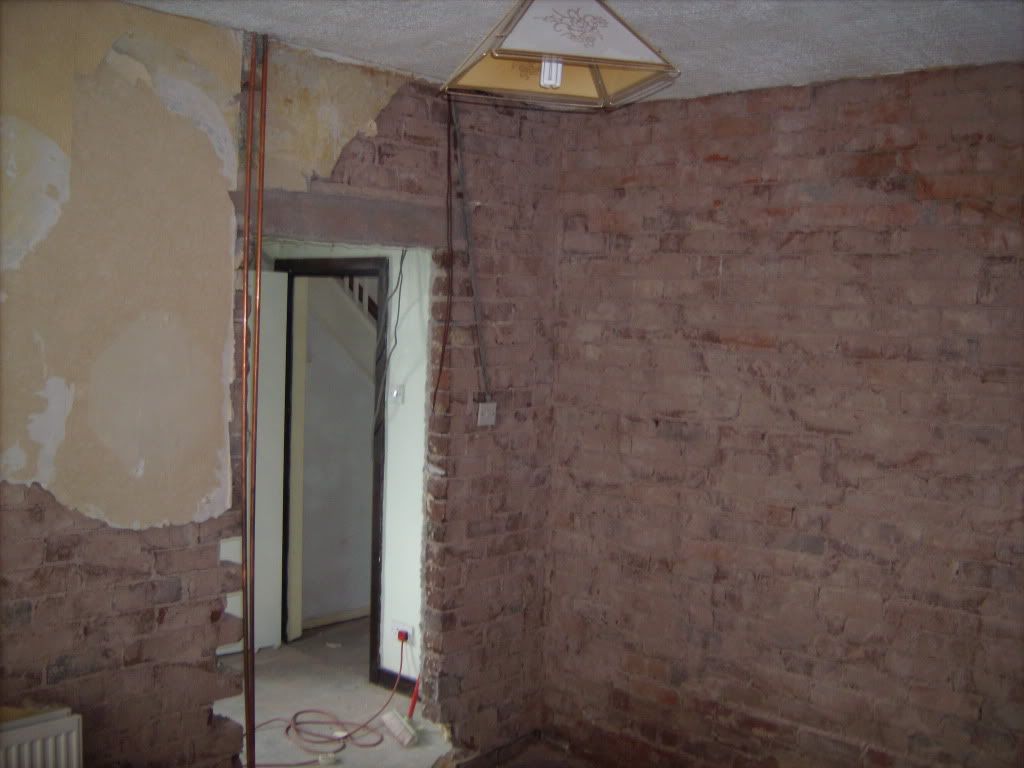
started work straight away. peeled back some paper and the plaster came with it

was kinda of expecting it anyway so started stripping plaster off the walls in the dining room
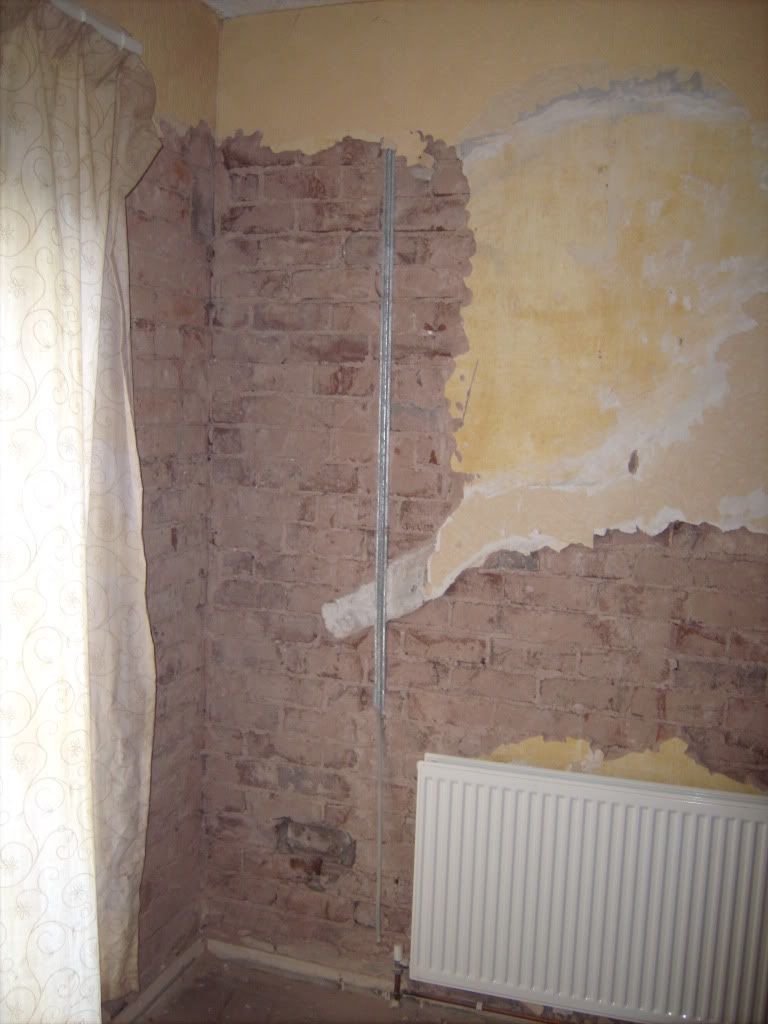
this wall was hanging, yes hanging!! a good inch and a half off the floor and was really unstable. i already planned to take it out on the first visit. with further inspection it wasnt load bearing and needed to come down anyway. so bonus, no steel beem needed and i could take the whole lot out.
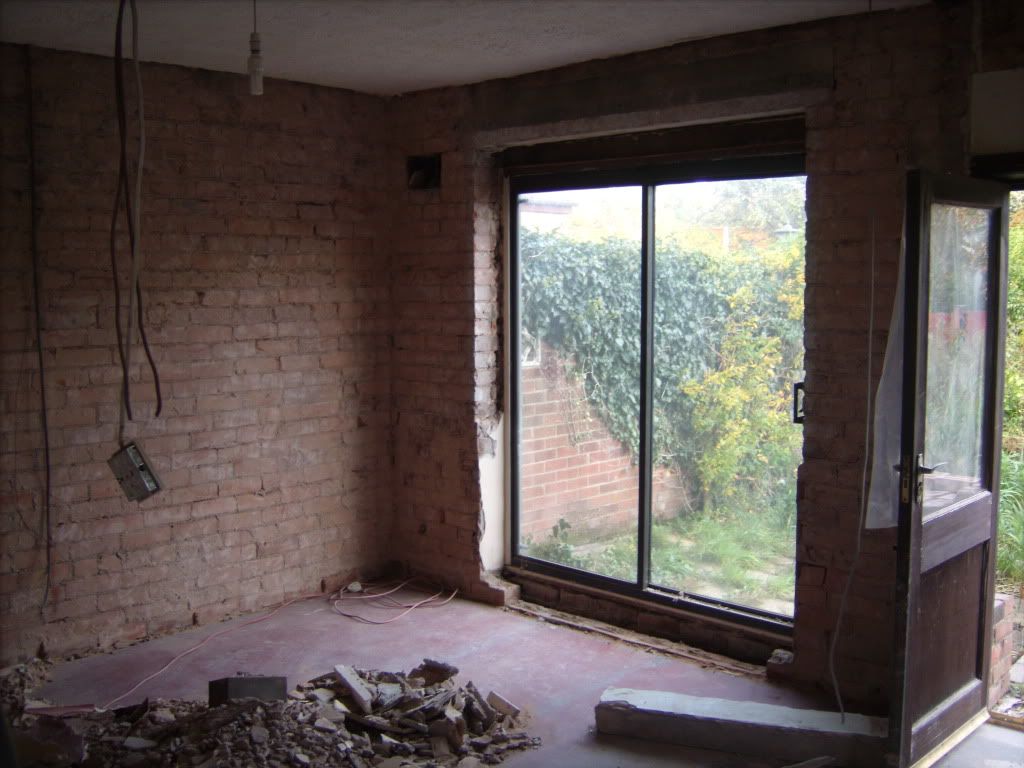
the wall is out!! and made a huge difference. all the plaster is off the walls. time to make a start on the bathroom.
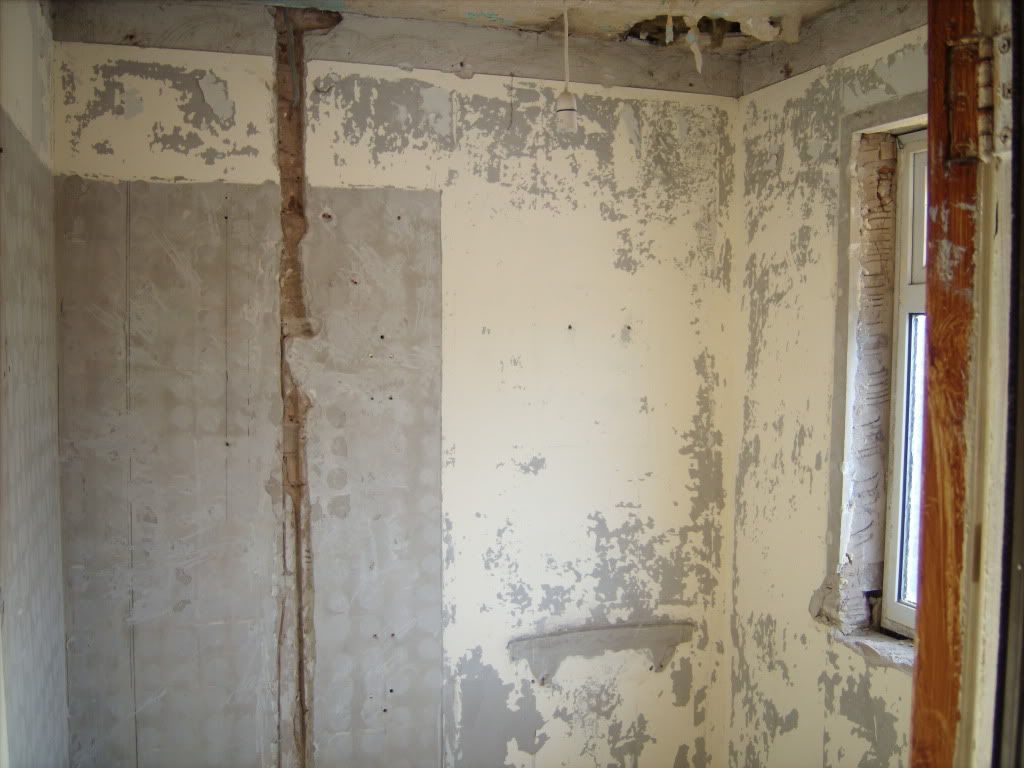
after stripping the bathroom i found fairly new plaster. no need to replaster it, yay. i plan to tile floor to ceiling so no need to worry about the uneven surface.
already have my bathroom suite at bargin price from stax trade center. just wating for the new window going in and a decision on tiles and i can start decorating that room.
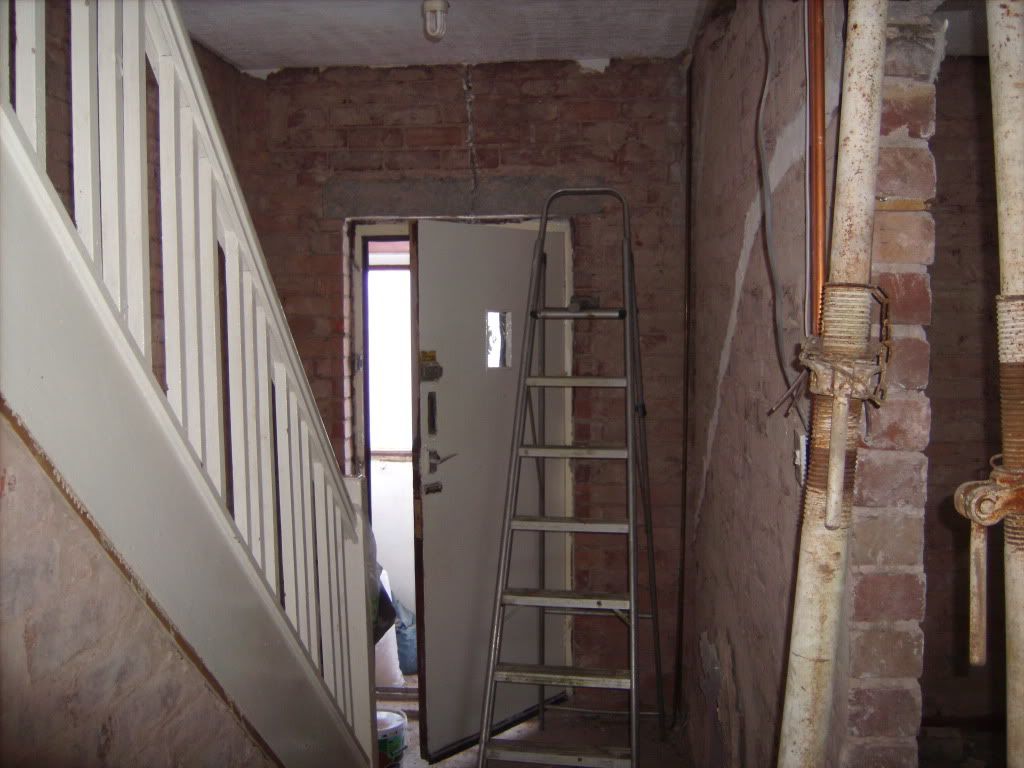
moving on, the hall way is stripped
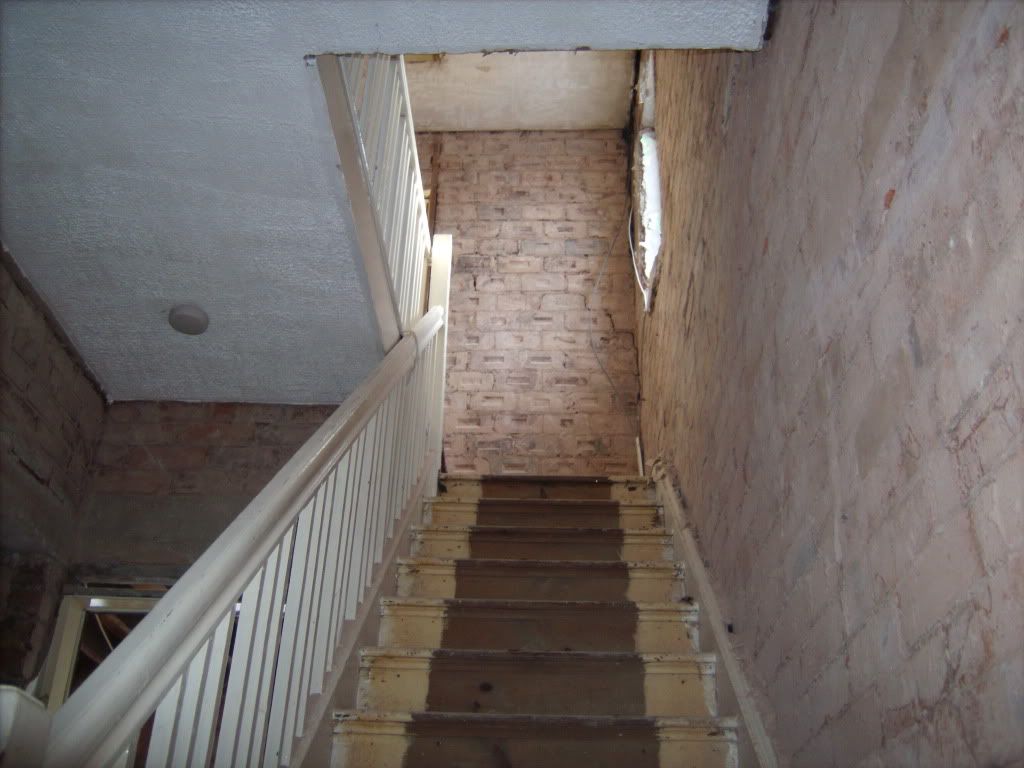
up the stairs and the landing. notice the lancashire fire and rescue smoke alarm, fitted by my crew manager! for the old fella that used to live here.
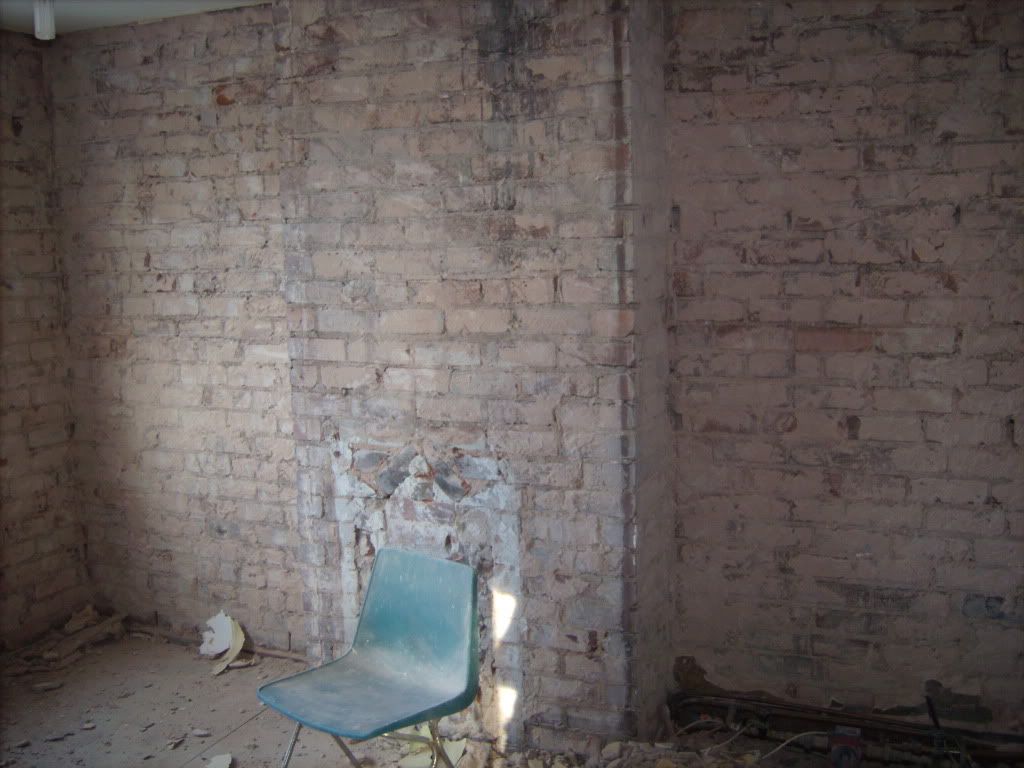
front bedroom is gutted, found a fireplace bricked up, sorry chair in the way.
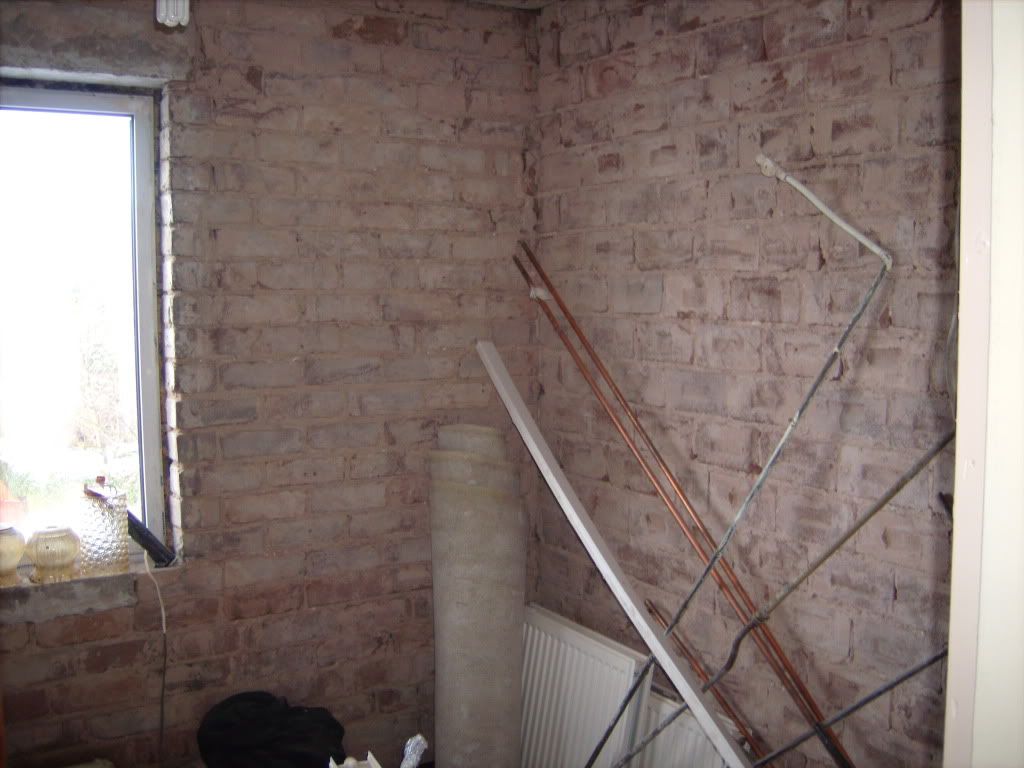
the box room is gutted and turned into a store
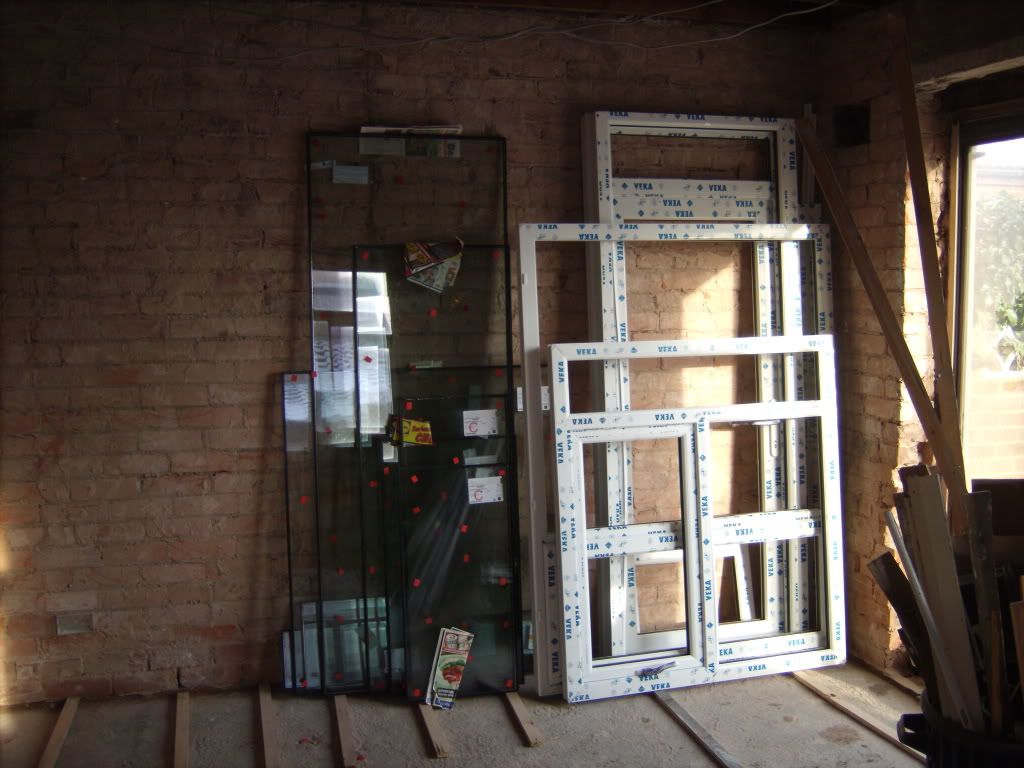
look some windows arrived on friday!!
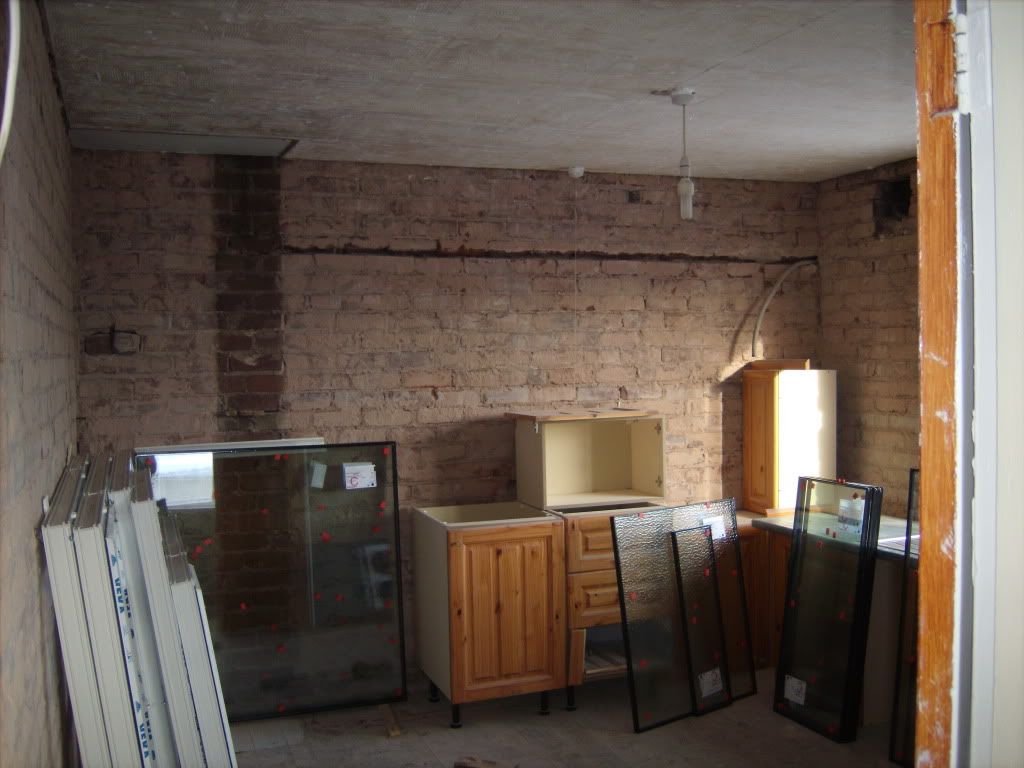
the upstairs windows stored in the master bedroom, also some kitchen units that appeared from no where. wernt there when we viewed the house but turned up when we got the keys. thanks previous owner!! on the plus side, i've saved a few and a sink for my garage.
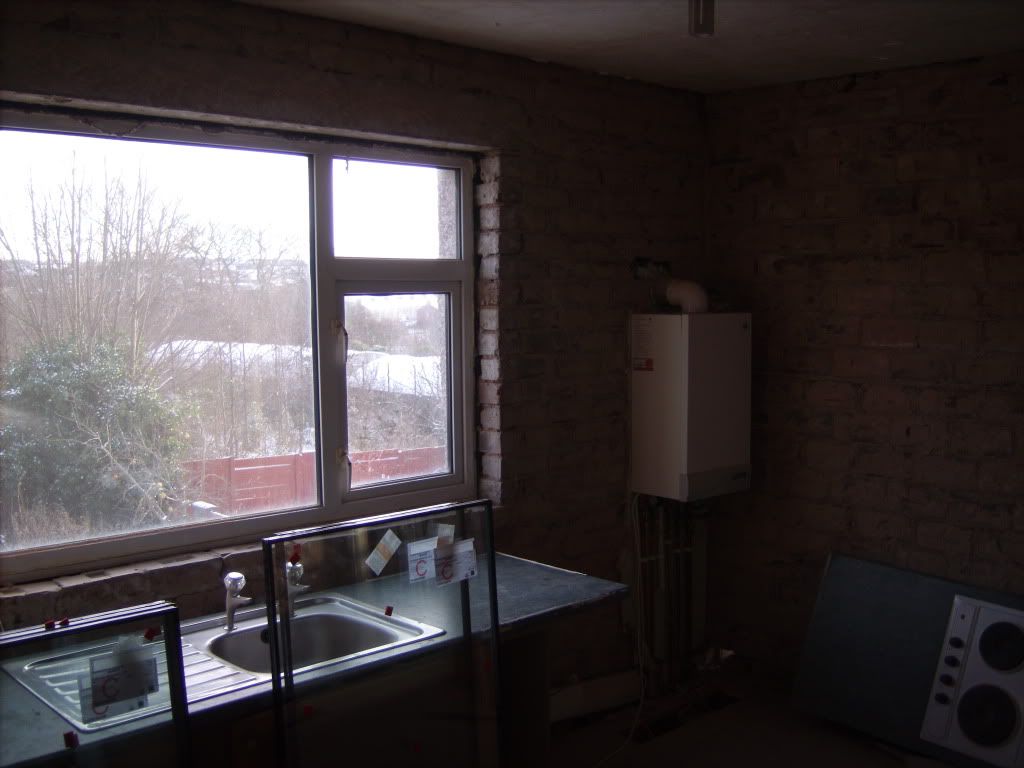
more stuff for the garage and a boiler in a stupid place. going to move it next year into a little extension on the back of the kitchen.
and last but not least
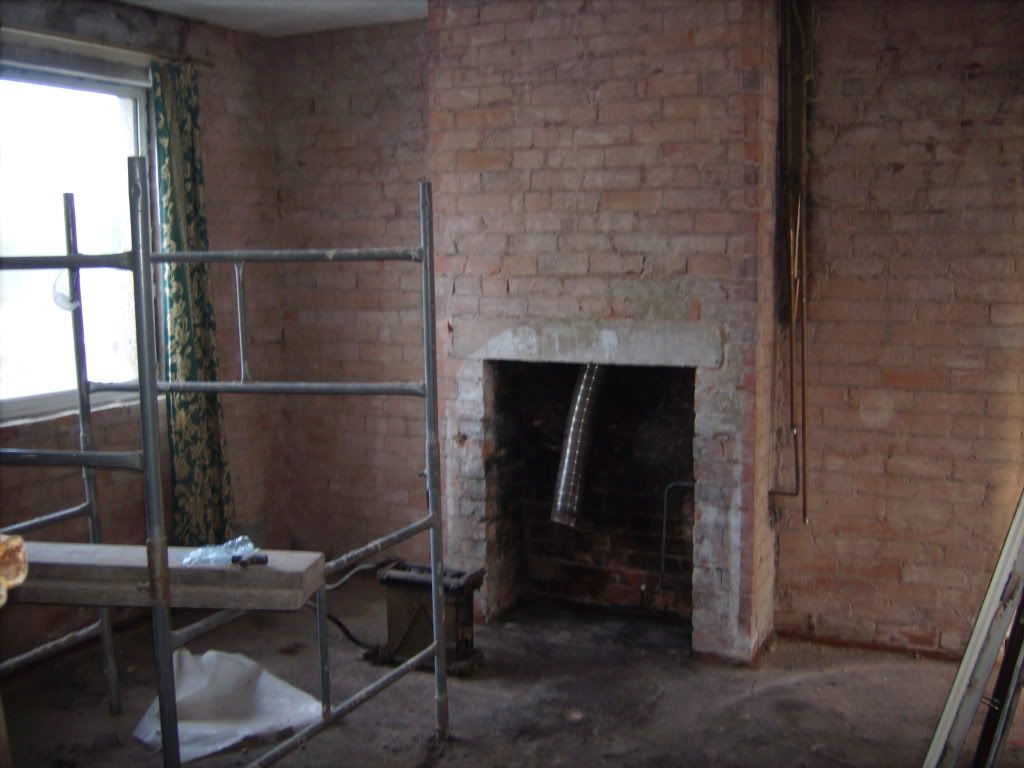
the front room stripped, that old back boiler came out to reveal a nice big fireplace. just what i was after because i want to fit a wood burner in there.
now to more problems with interior walls. the foundations are solid and anything load bearing is supported properly. unfortunatly everything else has sunk, including the floors. hence walls being left hanging and wobbling. i knew the floors had dropped and planned to re-level them but missed the wobbley walls.
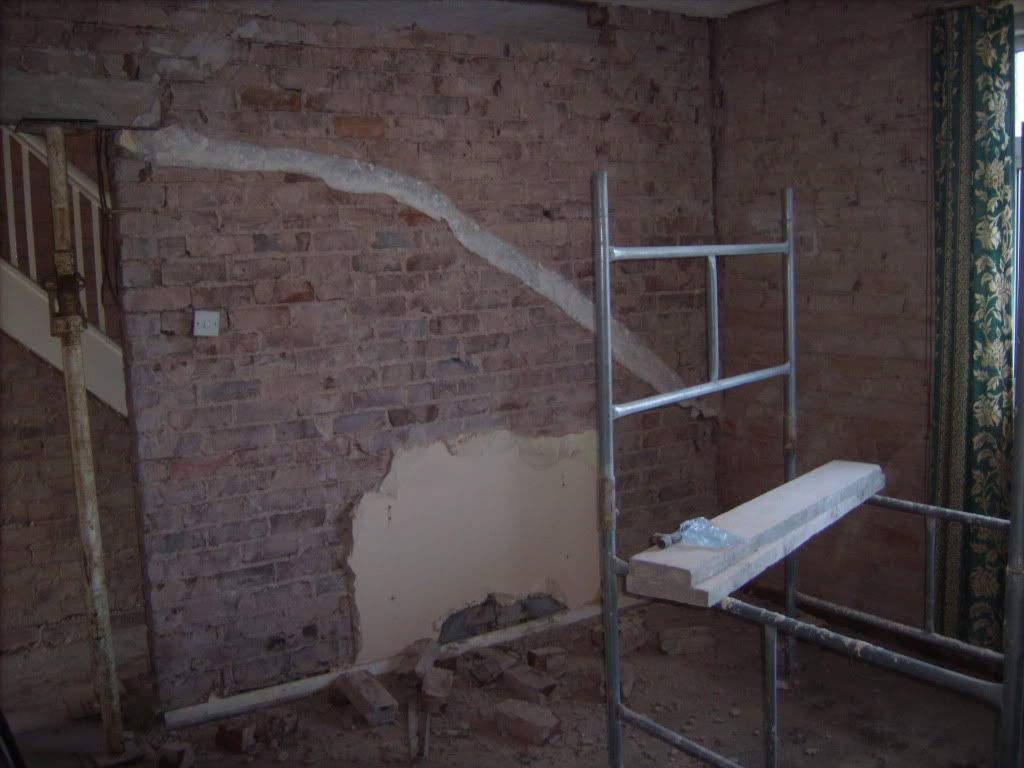
the offending wall, actually dropped itself once the plaster was removed. check out the huge gap from the exterior wall on the right.
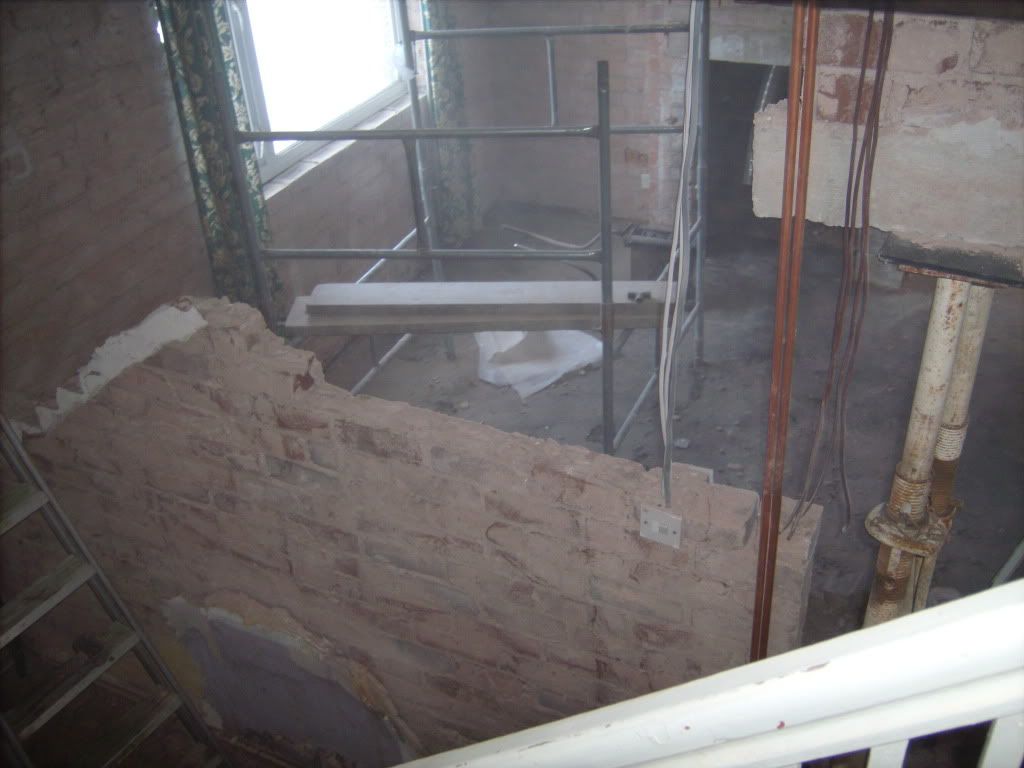
i only ment to remove part of the wall, leaving a triangle down to the floor supporting the lintel. but as i removed bricks the whole lot started moving so it wasnt supporting anything and i decided it was safer to remove the lot.
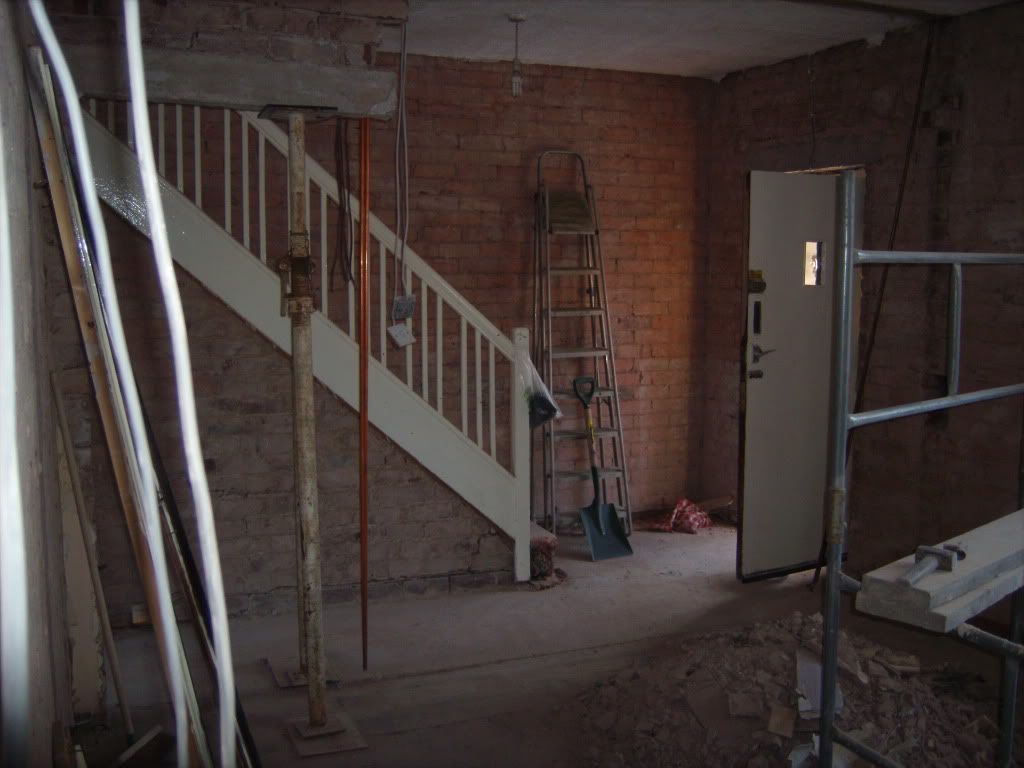
so now my front room looks like this. i am going to build a butress a couple of bricks out from the left towards the front of the house to help support that load bearing wall, replacing the wall i just took out. it was supported both sides and now its not, the plan was to move the door into the front room a foot or so to the right and then build a studding wall the rest of the way. but im starting to like it out and it would share my heat from the wood burner much more efficiently, free winter fuel!! so what are peoples thoughts do i put the wall back and reinstate the hallway. bearing in mind there is a porch on the front too so its not like your walking off the street straight into my front room.
Edited by markaboot, 20 December 2009 - 10:31 PM.







